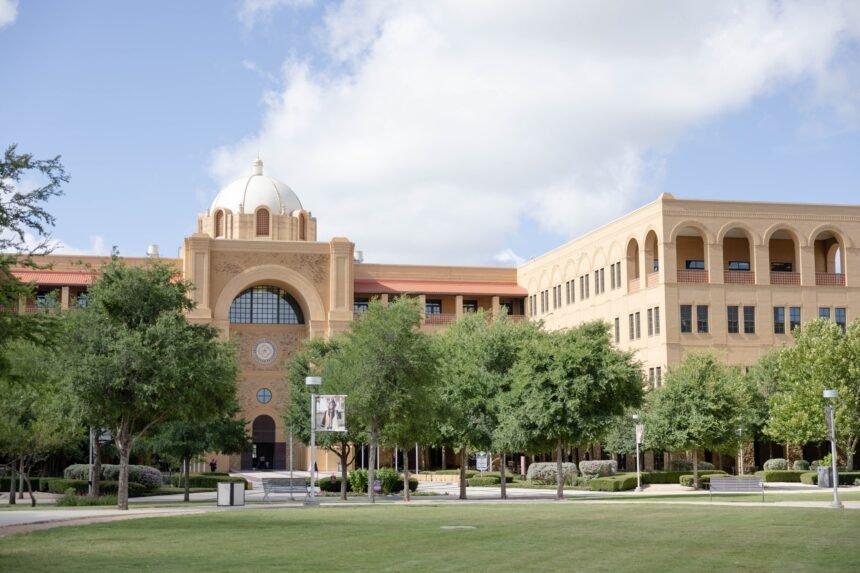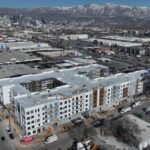On a recent Friday afternoon, Texas A&M University-San Antonio President Salvador Hector Ochoa looked over the balcony outside his office and pointed east to the expanse of trees, shrubs and grass that adorns the nearly 700 acres his campus sits on.
“Looking at the vastness, all of that is our land,” Ochoa said in amazement. “That’s how much we have to grow.”
TAMUSA’s property sits south of Interstate 410 between South Zarzamora Street and Canvasback Lake. When the first building went up in 2011, not much else stood in the area, but today the campus has seven academic buildings, two residential buildings, a recreation center and six construction projects in the works.
There are also about 450 occupied homes and plans to build more than 5,000 more along University Way at the VIDA development, where a new hospital, University Health Palo Alto, is also under construction.
About 7,300 students are attending this 16-year old university and more than 15,300 have graduated from it.
While much of the university’s land sits untouched, Ochoa — who purchased a home at the VIDA community a few minutes from campus — inherited a detailed plan aimed at turning this campus and its surroundings into a home for students and a gathering place for the Southside community.
Though its buildings are all fewer than 15 years old, the campus pays homage to the architecture of the historic Spanish and indigenous missions in San Antonio, with sandstone and brick exteriors, talavera floors, arched entryways, embossed copper doors, hallways filled with art from local artists, perfectly manicured outdoor spaces and more.
This vision was championed by TAMUSA’s inaugural President Maria Hernandez Ferrier, who led the institution through it’s initial stages 25 years ago when it was a center tied to Texas A&M Kingsville housed at Palo Alto College, to what it is today.
In 2009, then-Texas Gov. Rick Perry signed legislation to create a standalone university on the South Side of San Antonio, and in 2010 Ferrier was named its inaugural president. She went on to lead the university until 2014.
Ferrier wanted to create an institution that fit into the Southside’s culture and history; a campus that fostered a sense of belonging.
“In my heart and in my very being, I just knew that the university needed to reflect our heritage,” Ferrier said. “It had to be something beautiful, extraordinarily unique … this would be a different kind of beautiful. A beautiful that would embrace us and who we are.”
Ferrier grew up in the barrios of west San Antonio, a few blocks away from Our Lady of the Lake University. She eventually became the first in her family to attend college and earned a Bachelor of Arts in Speech and a Master of Education in Guidance and Counseling from OLLU, as well as a Doctorate in Educational Administration from Texas A&M University-College Station.
Having access to a college campus like she did growing up was not the reality of many children growing up in the South Side, she said, a community that closely resembled her own.

“The South Side was really underserved in so many ways,” Ferrier said. “So even when we chose our colors and our mascot, we took the top suggestions and we put them out so that people could vote on them. … Community was and is really important.”
Ferrier was succeeded by Cynthia Teniente-Matson, who served as TAMUSA’s president between 2015 and 2023, overseeing much of the continuous growth and the many construction projects once envisioned by Ferrier.
On Aug. 2, 2023, Ochoa became TAMUSA’s third president; today he jokes that aside from leading a university, he also took on the role of master planner. One of his first visits was from Ferrier, who talked to him about this vision of creating a campus that made students from the South Side feel at home, he recalls.
“She just didn’t want a brick-and-mortar campus with glass and steel and concrete buildings,” Ochoa said. “Given our location with all the missions around us and the history of San Antonio — that, she really wanted to respect, give credit to the historical architecture.”
A blank canvas
While university campuses could have a mix of historic and modern buildings that serve as a timestamp of their growth, TAMUSA’s design mixes both new and historic aesthetic, maintaining this language, or theme, even in the newest of it’s buildings.
Having the opportunity to build a university campus from the ground up is a rare privilege, Ferrier said. Her goal was to be intentional about the design, while keeping academic excellence at the center of it all, she said.
“It had to (evoke) a feeling of place,” she said. “Not transient, but as if it had always been there and belonged to the community.”
First on the list was a multipurpose building named after Sen. Frank L. Madla, the former state senator who introduced the bill to create an institution on the South Side nearly 30 years ago.
Construction for the Madla building began in 2011 and was completed in 2013, with Geof Edwards of Alta Architects, then Muñoz & Company, at the helm of the $30 million project.

Edwards said that Ferrier had a strong vision for what she believed would resonate with students from San Antonio, and especially the South Side.
The result was a 90,000-square-foot building that sits at the entrance of the campus and set the tone for future projects.
It features San Saba sandstone and brick exteriors, towering windows with metal coverings designed to resemble Mexican tiles, or talavera, a veranda that wraps around the front of the building, and a covered balcony overlooking the perfectly manicured garden and a talavera-clad fountain that welcomes visitors to the campus.
The planning stage also involved a lot of community meetings to get feedback, he said.
“We listened a lot, we took a lot of notes, showed a lot of photos, and we created a little book with a vocabulary of elements and materials that we got everybody to agree on,” Edwards said. “And at the end of the day (Ferrier) said, ‘Yeah, this is sort of my vision.’”
This vocabulary became the jumping-off point to inspire the design of the next three buildings the firm completed, the Central Academic Building, the auditorium and Patriots’ Casa. It has also informed and inspired all of the buildings that have stood on TAMUSA’s property since.


“Hopefully it’ll give everybody who works there some inspiration to continue the architectural language on the campus and create this neat and unique spot,” Edwards said.
The Central Academic Building immediately became the grand focal point of the campus. Its illuminated dome and towering arched entryway appears along the horizon as you crest a hill down University Way.
The U-shaped central building has about 214,000 square feet of usable space. It features a rotunda-like lobby where paintings of past presidents decorate the walls and houses staff and administrators’ offices — including the president’s office — lecture rooms, study and event spaces and a cafeteria that will one day move to a student union.

The president’s office on the fourth floor overlooks the campus and an esplanade with seating and grass areas around the university’s seal. The office of the president and the provost are at either end of the horseshoe and open up to large balconies that feature the same stone- and brick-clad arches and vaulted clay ceilings you would find in adobe homes.
Right behind the main building is Patriots’ Casa, a smaller building with a white stucco exterior that resembles a mission, making it stand out from the rest. An embossed copper door welcomes veterans, military personnel and their families to the reception area and to a ceremony room with large arched windows.
Although the interior of these buildings have all the modern accommodations that students and faculty need, they follow the theme with talavera floors, iron railings and large windows.
Ferrier used local art from artists such as Joe Villarreal, Lionel Sosa, Kathy Sosa and Mario Garza to create a sense of belonging inside the halls of these new buildings.


“To me, that’s pivotal,” Ferrier said. “Besides the gorgeous buildings with all the nods to our culture, I really wanted our students to feel like this was their home; their academic home.”
Outdoor spaces were of equal importance to the project, Edwards said, as a way to connect the buildings and provide shaded areas for students to enjoy.
Many more buildings have come since. During the summer 2024 the university completed a recreation center with basketball courts, a gymnasium, weight room and locker rooms. Student housing was completed in 2017 and 2024, and a third building was approved by the board of regents, but no timeline has been developed yet.
Also in the works are a $4.9 million, 35,500-square-foot Public Health and Education building, a $16.9 million and 26,000-square-feet child care facility called Educare San Antonio and a garden classroom, all expected for completion in the fall of 2026.
A $7.4 million multipurpose athletics field has also broken ground and will likely open by spring 2026.
Forging paths
This early vision of what the campus could look and feel like for new generations of Texas A&M students has expanded to inspire completed and ongoing projects outside the campus.
Gretchen Howell, chief operating officer with Southstar, the developer behind the VIDA community, said she considers the TAMUSA campus one of the main catalysts fueling their current and future growth.

“We have forged a great partnership with them that has allowed us to say, ‘What do you need? How can we help you?’” Howell said. “And together we are helping the workforce growth in this area, the community development in this area.”
University Health Palo Alto is an example of that, she said, and even though this sits on the VIDA property and not on campus, the influence of the university is clear.
“It’s a reflection of the fact that A&M has created such a standard that it is one that we all revere and we all want to refer back to when we can,” Howell said. “This will house the Vida Health Clinic, as well as the Bexar County Institute for Public Health and it is that same beautiful artwork in San Saba stone.”
Edwards said it’s a rare privilege as an architect to see a project flourish and spread seeds throughout the community as this one has.
“It’s not that common that you get to kind of come up with the language for a new campus like that,” Edwards said. “On this particular one, I do feel like it’s really been embraced by a lot of people around there.”
For Ferrier, the dream is not close to ending. She quickly recalls the larger vision that was discussed with her years ago, as she worked to transition an A&M center into a fully fleshed-out university.
“The Board of Regents has from the very beginning told me that the San Antonio campus will be — next to the College Station campus — the largest in all the A&M system. It is the only one that’s not in a more rural community,” she said.













