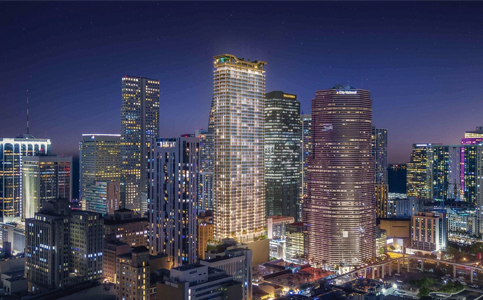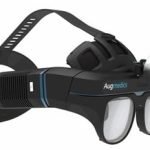Advertisement

A tall and slender golden tower is planned for a tight site in downtown Miami.
Owner-developer Blutrich Holdings Inc. plans to construct the 60-story mixed-use residential tower, to be called Clear Residences, at 130 SE First St. and 153 SE Second St.
The nearly 690-foot-tall structure is to include 666,432 square feet of floor area, including 549 residential units, 3,622 square feet of ground floor commercial space, nearly 40,000 square feet of amenities, and parking for 157 vehicles.
The city’s Urban Development Review Board has recommended approval of the project, as presented.
Ben Fernandez, an attorney representing the developer, said the zoning of the site permits 80 stories by right and up to 1,000 dwelling units per acre, the most density allowed in the city.
He told the board the proposed mix of uses results in only a 12-space parking requirement, as there is no parking required for residential uses in the T6-80 zone. Nevertheless, the project will provide 157 parking spaces to address anticipated demand, he said.
In a letter to the city Mr. Fernandez wrote: “The proposed structure will feature modern architecture and is designed to complement the downtown area’s existing architectural mosaic.
“There are retail liner areas along both Southeast First Street and Southeast Second Street and the loading area is fully internalized.
“One of the most unique features of the proposed design are the breaks in the tower’s façades above the podium and again at the roof level, which artfully reduce the perception of mass,” he wrote.
The developer is requesting several waivers to the zoning code that, if approved, would allow:
■Lot coverage of 86.6% where a maximum of up to 80% is permitted. “The applicant faces practical difficulties based on the size and narrow shape of the property,” reads Mr. Fernandez’s letter.
■Adjustments to building spacing and to setbacks above the eighth floor for lots having one dimension 100 feet or less.
■Parking above the first story to extend into the pedestal’s second layer on levels 2 and 3. The code allows this request to be made if an art or glass treatment of a design to be approved by the planning director is provided for 100% of that portion of the pedestal façade.
■Above ground parking to extend into the second layer beyond 50% of the length of the frontage, if an art or glass treatment is provided.
Mr. Fernandez wrote, “The artistic golden aluminum metal cladding along the building’s pedestal will effectively screen the parking from view and will create an attractive design that conceals the parking area.”
He told the review board, “It’s a great project and brings density where it belongs.”
Project architect Kobi Karp told the board the site plan design creates new connectivity for pedestrians and vehicles along the two main streets.
“The relationship to the pedestrian is quite nice and easy,” he said.
Board member Gia Zapattini said, “I think it’s a really beautiful building. I like the material palette. It’s always very helpful to see what your vision is, so thank you for bringing it.
“I think it’s very elegant, very sophisticated, very clean lined. I love the main façade with the trees. I really have nothing bad to say … congratulations, really good job,” she said.
Board member Robert Behar said, “I think this is a great solution to a very challenging site, and I think you have addressed it fantastically. I think it’ll be a great, beautiful building … Congratulations.”
Board member Agustin Barerra said, “I too love the building, the materials, the finishes … my only concern is on either side there’s a potential for somebody else to come in and build a tower and eliminating all of those beautiful views, and the beautiful view of (this) building … but that’s something that’s going to happen in somebody else’s lifetime.”
Board Chairman Ignacio Permuy said, “Congratulations, great work. Congrats to the entire development team. It’s an exceptional project. I’m sure it’s going to be an icon.”











