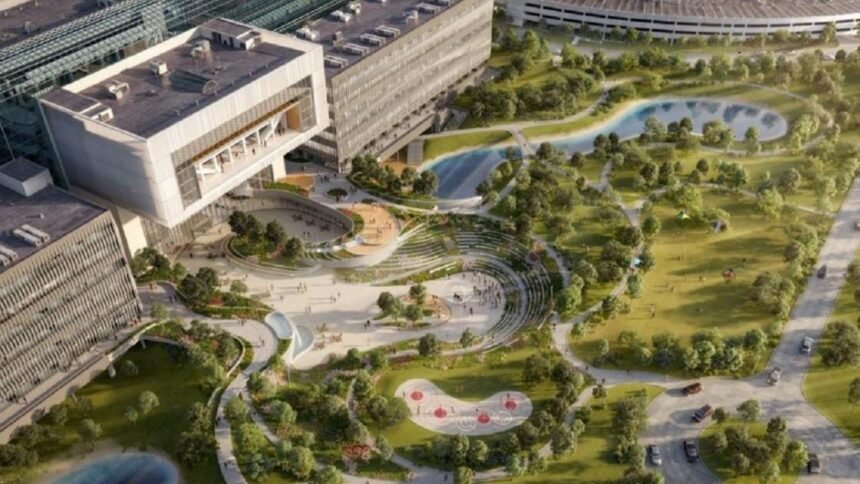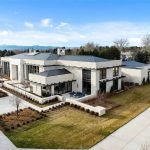Construction for the Texas Research Quarter is expected to begin in early 2025.
PLANO, Texas — This article was originally published by our content partners at the Dallas Business Journal. You can read the original article here.
Months after Plano approved a development agreement for the site, investment firm NexPoint is gearing up to start construction on an ambitious life sciences project in the city’s Legacy corridor.
Called the Texas Research Quarter, the $4 billion project received the city’s blessing in August, after Plano City Council members voted to allow the city to reimburse NexPoint up to $15 million. It will be located in the building that was once the headquarters of Ross Perot’s Electronic Data Systems, near Legacy West.
At full build-out, the 91-acre biomedical research campus is expected to bring up to 1,000 jobs to Plano and significantly aid efforts in North Texas to create a nationally recognized life sciences ecosystem.
The plan is to create lab and manufacturing spaces that draw leading researchers in gene and cell therapy, providing facilities and amenities for biotech and pharmaceutical firms at all stages of development. Land and facilities will be developed in phases to create a life sciences district.
Dallas-based NexPoint started pre-construction activity on the site in September, Chief Communications Officer Lucy Bannon said. This sort of activity includes budgeting, permitting, developing construction schedules and finalizing the project timeline before any site work can begin.
Bannon said construction is expected to begin in the first quarter of 2025, and phase one of construction is expected to deliver around mid-2026.
Phase one is focused on the southern part of the campus, with the goal of delivering a 200,000-square-foot manufacturing building, demolishing part of a nearby parking garage and upgrading the central utility plant for future development. Plans call for there to be a total of four, 400,000-square-foot manufacturing buildings on the main campus.
The building’s design, however, is flexible and has the ability to accommodate multiple tenants or a single tenant, depending on how much space they may require. A two-story layout of the building could create up to 400,000 square feet, which would come with a mezzanine level to support divisions outside of manufacturing.
“This flexible design accommodates a wide range of modalities and specific life science user requirements,” Bannon said in a statement. “It also provides scalability for companies to support future growth.”
Additionally, leasing interest has been strong, Bannon said.
“Since the project was announced, we’ve seen strong prospective tenant interest, including several companies with active searches underway for significant manufacturing space,” Bannon said.
She said life science projects are often unique to the user, especially when it comes to manufacturing. Part of construction will be contingent on the type of tenants that sign on to the project, so the facility can better cater to their needs.
Bannon explained more details of the project will come to light once an initial tenant signs a lease. Regardless, NexPoint aims to start going vertical on the project early next year.
“While current plans contemplate four phases of construction on the main campus, these plans are designed to remain adaptable based on tenant needs, industry dynamics, and market demands,” Bannon said in a statement.
In addition to the 91-acre campus, NexPoint owns 44 acres of undeveloped land just to the north. The two 22-acre offsite parcels aim to offer flexibility to tenants and can be developed as build-to-suit projects once tenants settle into their spaces at the main campus.











